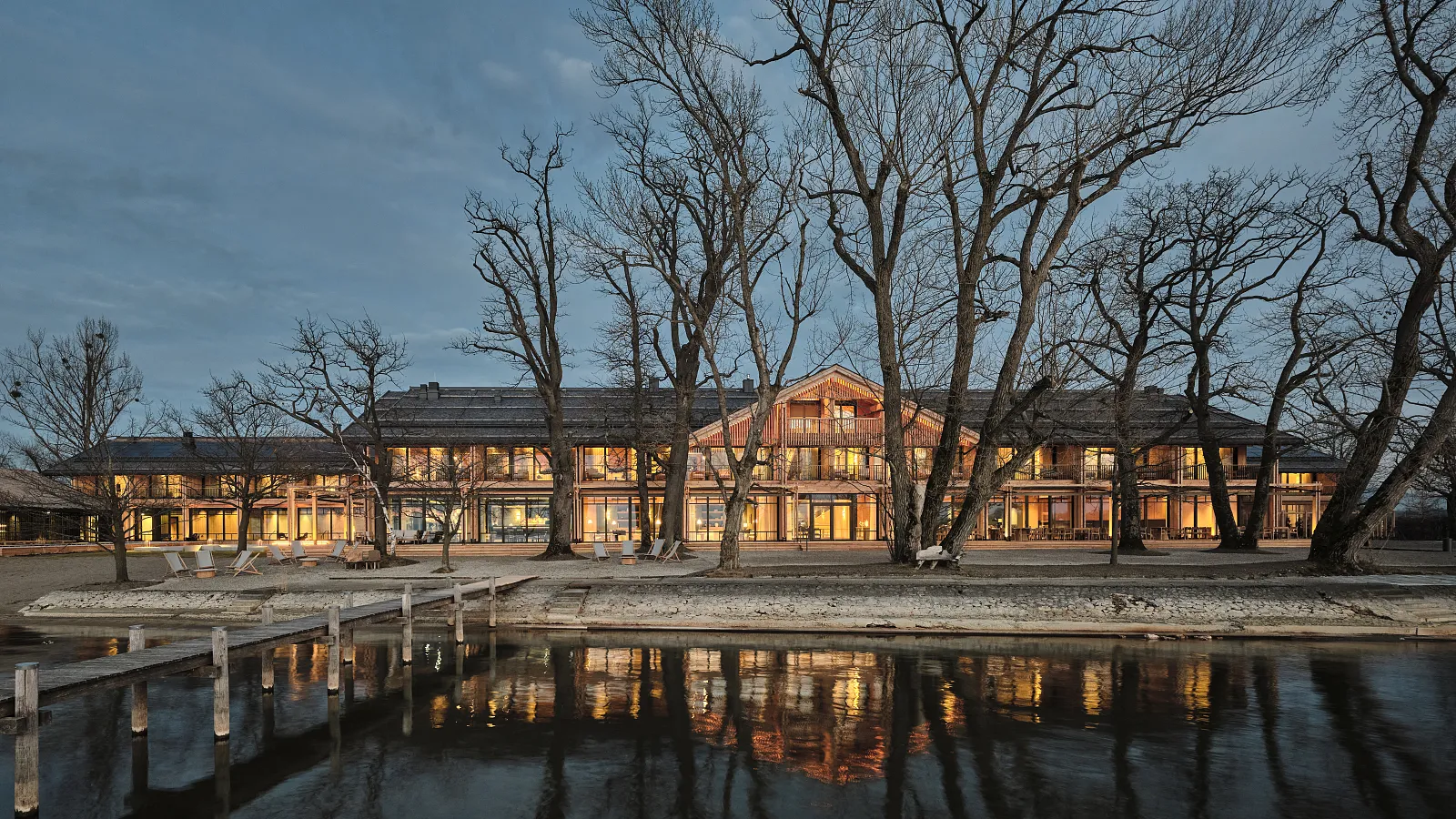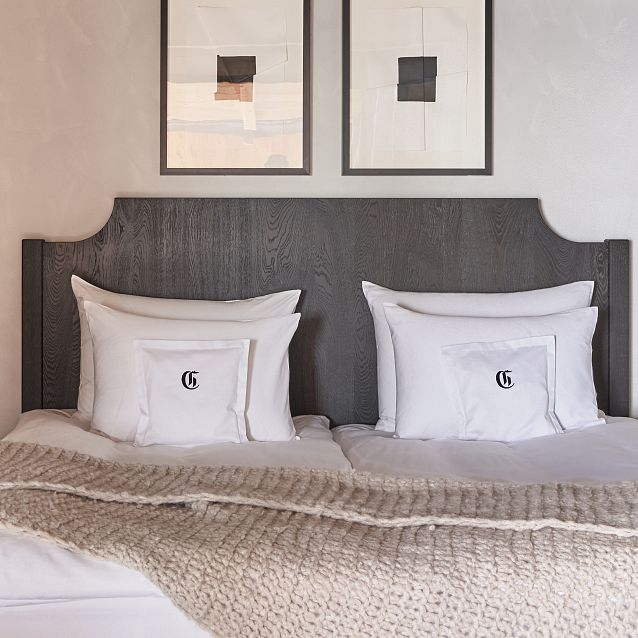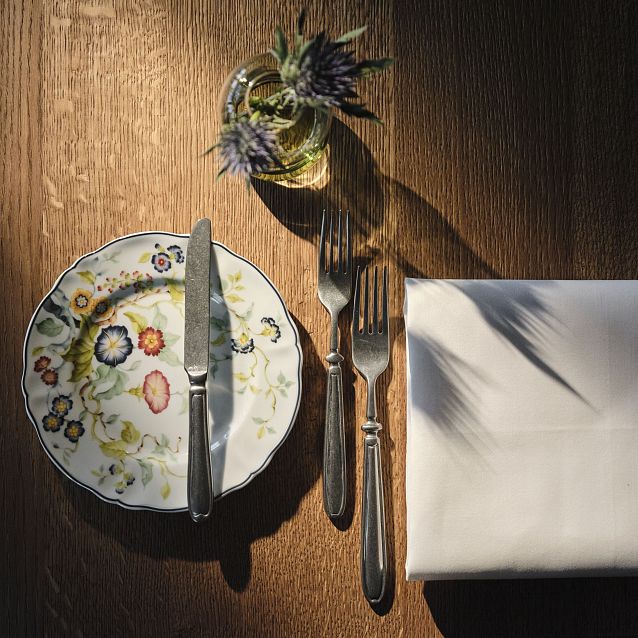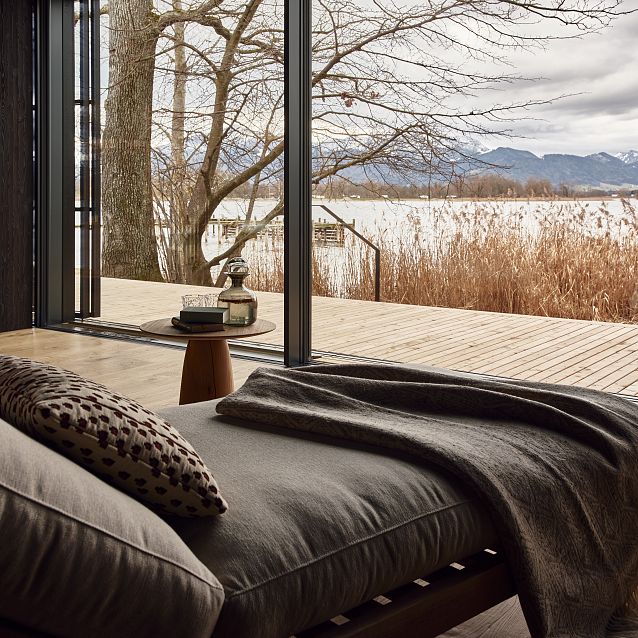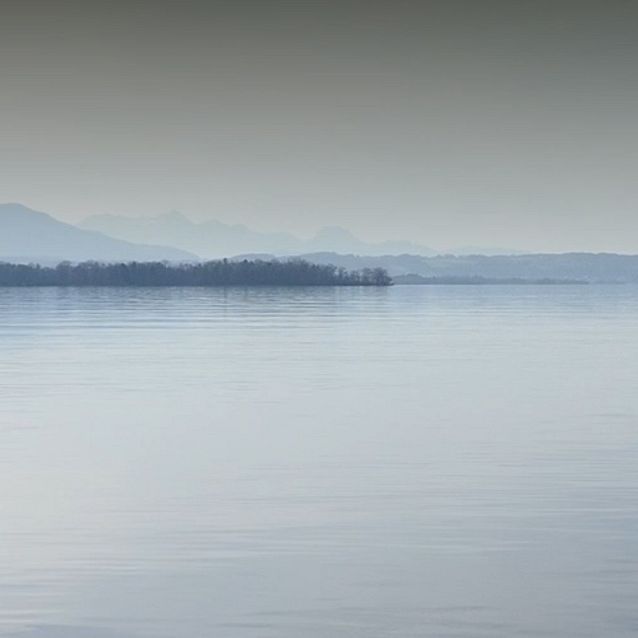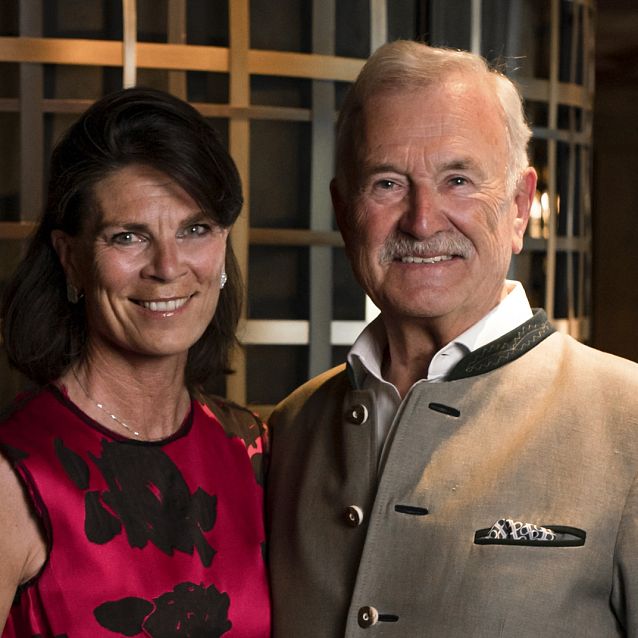The House
From the very beginning, the vision for the Chiemgauhof was not to create a traditional hotel, but a place that harmonizes with its surroundings rather than standing apart from them. Guests immediately sense the unique atmosphere of this retreat—where thoughtful details, a minimalist design, and a deep connection to nature come together to create a haven of tranquility and inspiration, right on the shores of Lake Chiemsee.
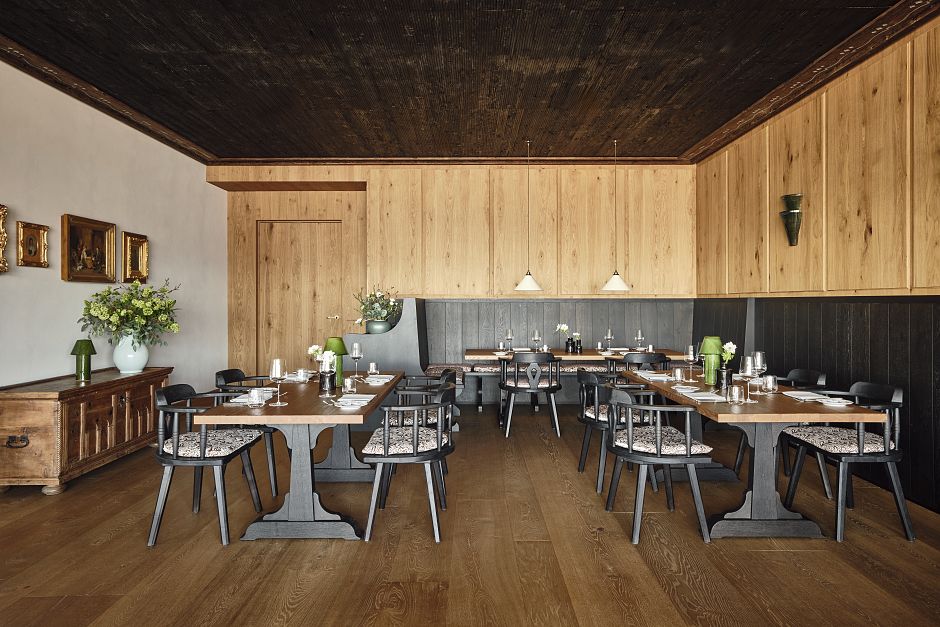
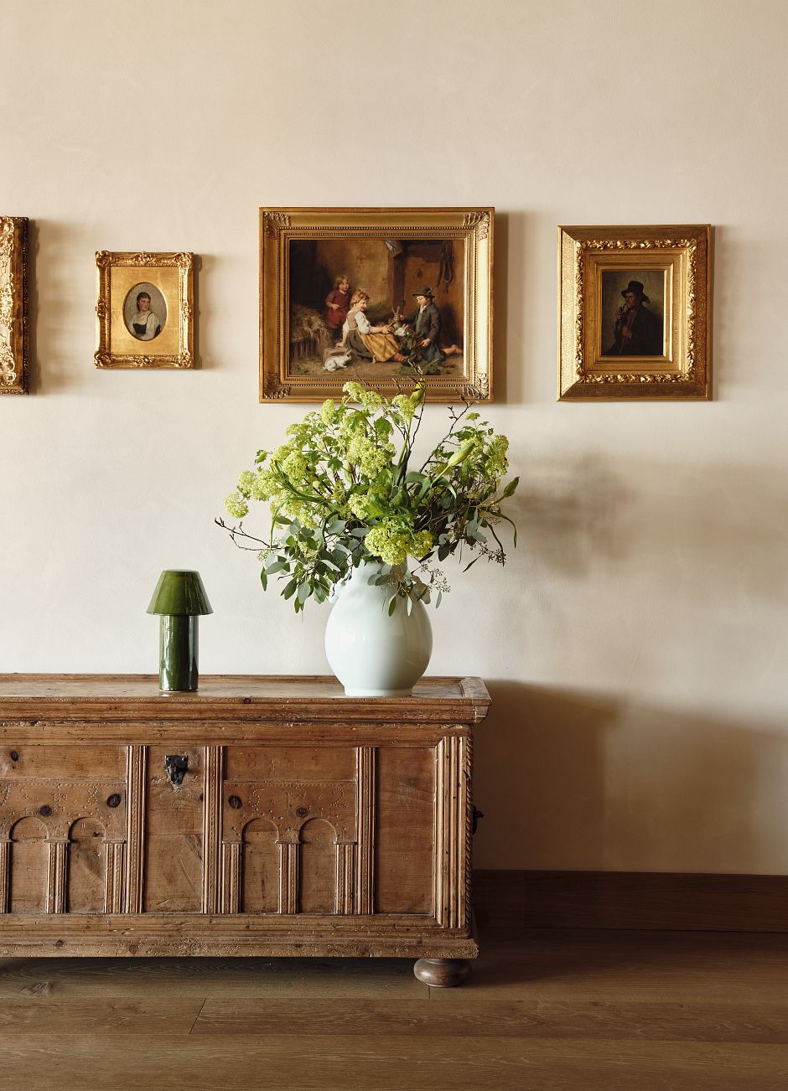
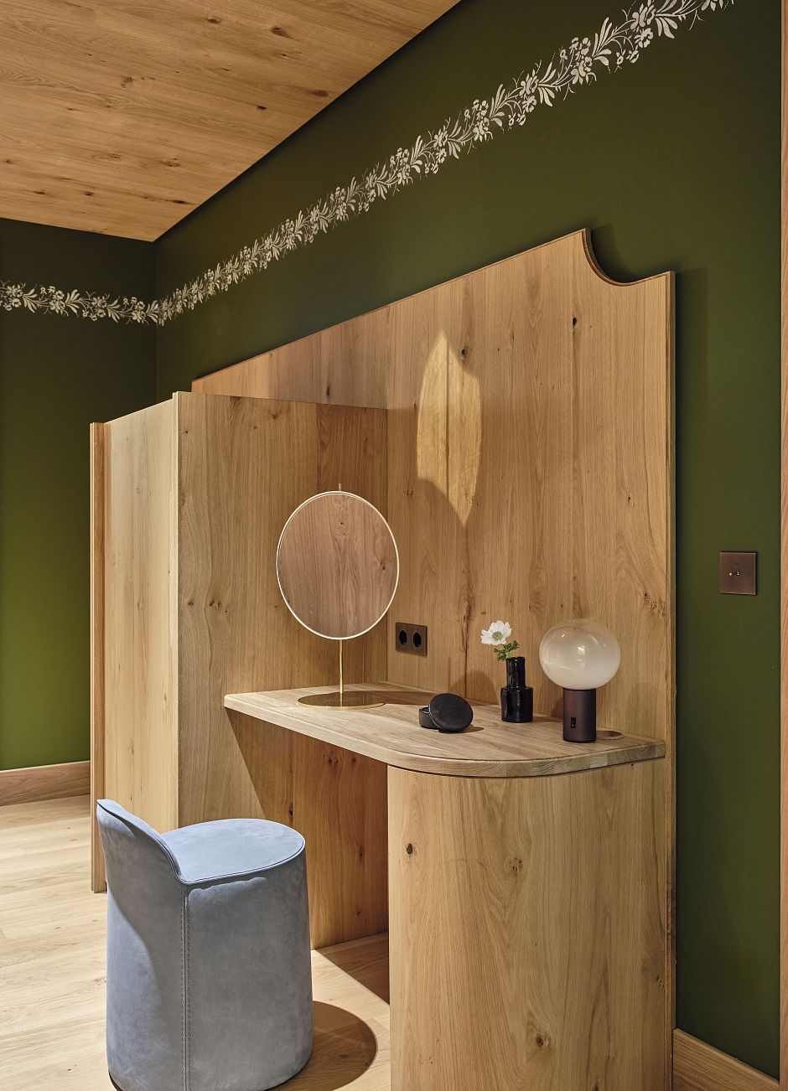
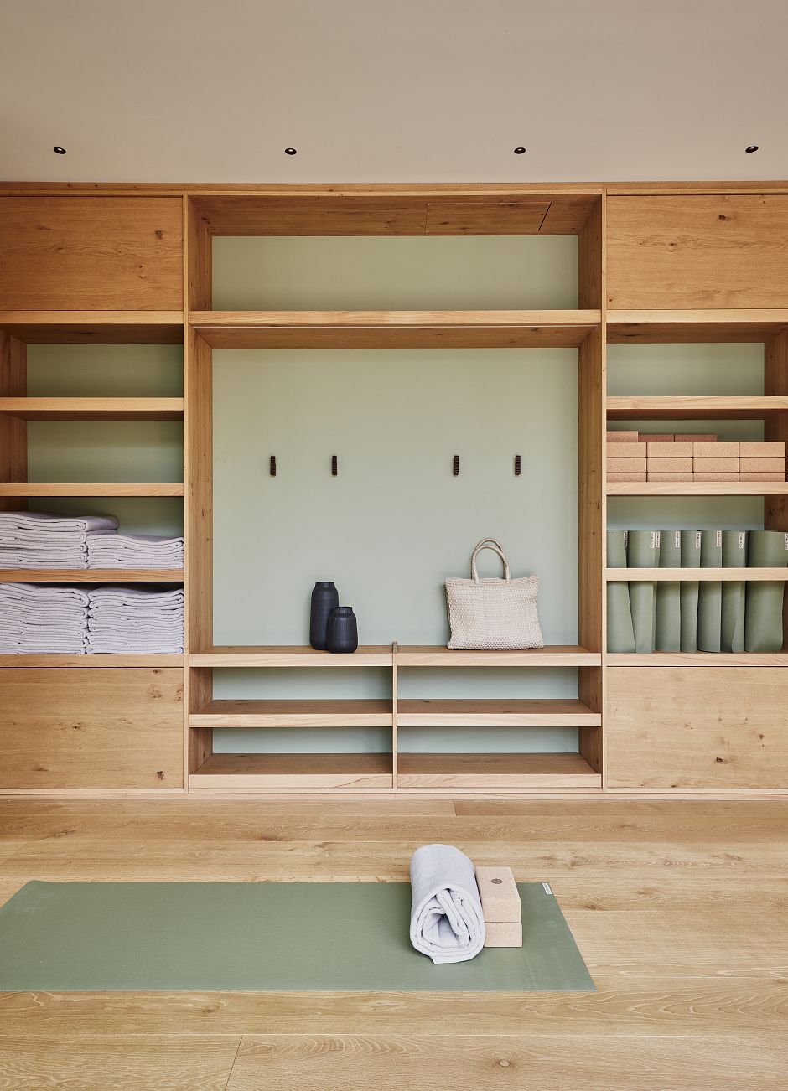
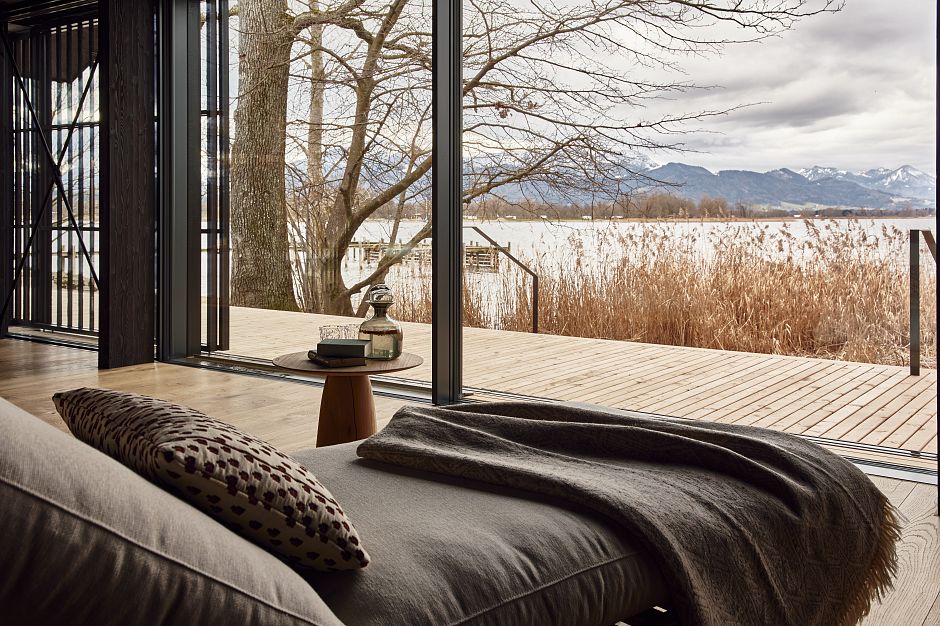
Expansive glass fronts, wide views
In rhythm with nature
Expansive glass fronts open up uninterrupted views of the lake, seamlessly blending the outdoors with the living space. Here, nature is not just framed by windows—it becomes an integral part of the experience. The architecture embraces a minimalist aesthetic, stripped down to the essentials yet full of warmth.
Inside, light oak floors and custom-crafted wooden elements create a welcoming contrast to the cool elegance of natural stone. Larch wood, which develops a refined silver-grey patina over time, meets the tactile honesty of stone, while the finest textiles and handcrafted details from regional artisans add both aesthetic appeal and a distinct sense of place.
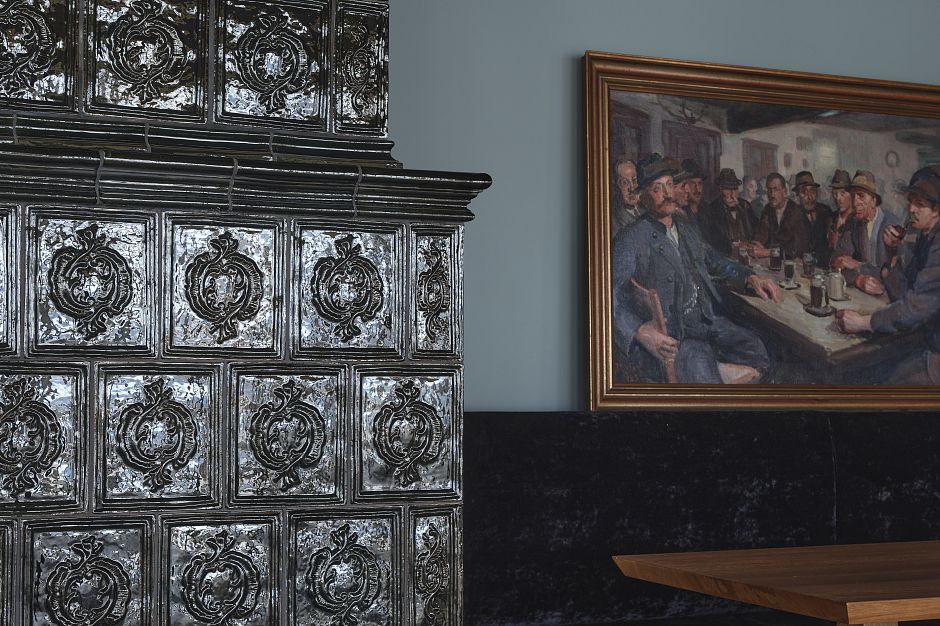
Tiles from the Fraueninsel
Homage to the region
The architecture of the Chiemgauhof pays homage to the region and its traditional craftsmanship. Throughout the house, special emphasis was placed on high-quality natural materials. Not only because of their aesthetics, but also because of their durability and natural radiance. Many of them tell the story of the region:
The tiles for the stoves, for example, come from the traditional manufactory "Inseltöpferei Klampfleuthner" on Fraueninsel. Oiled oak floorboards, hand-woven carpets by LPJ Studio from Chiemgau and handmade carpets by Jan Kath ensure quiet elegance at every turn. The bathrooms are dominated by dark natural stone combined with light oak.
